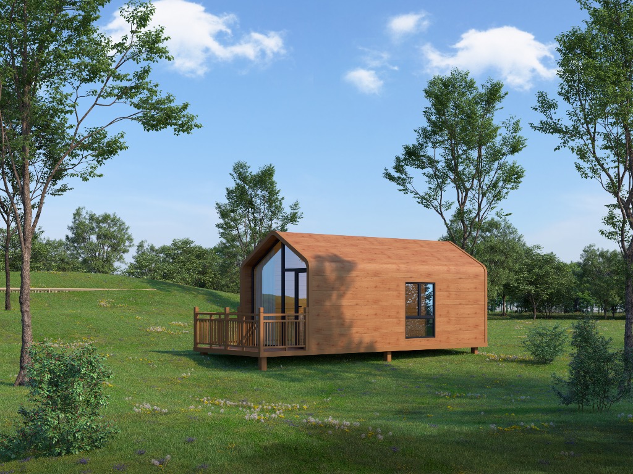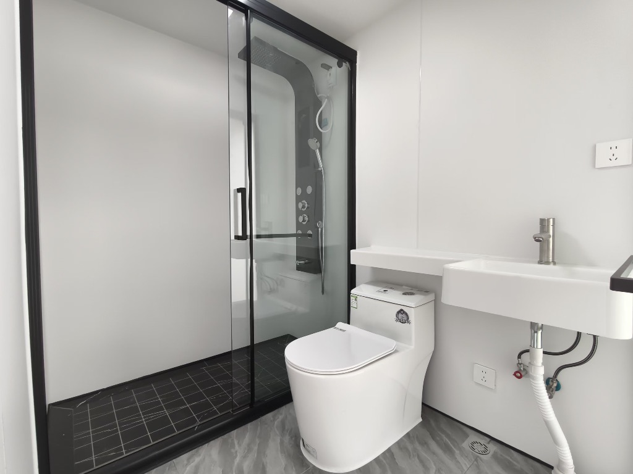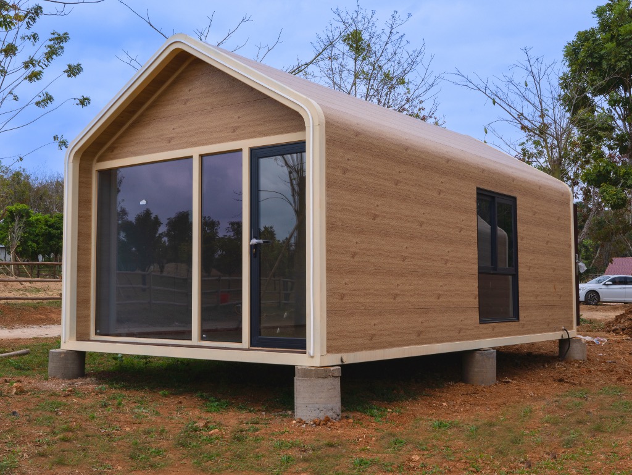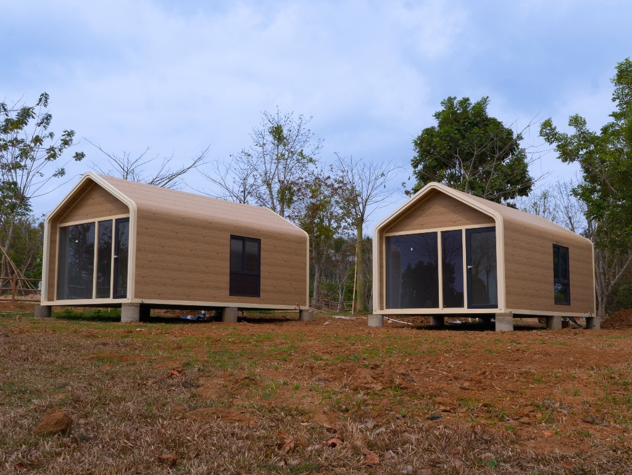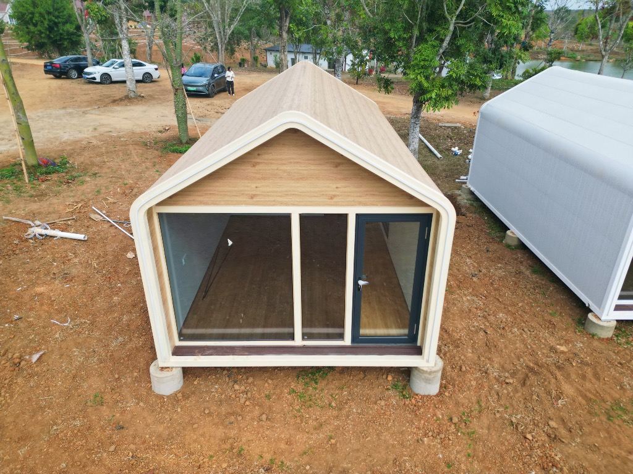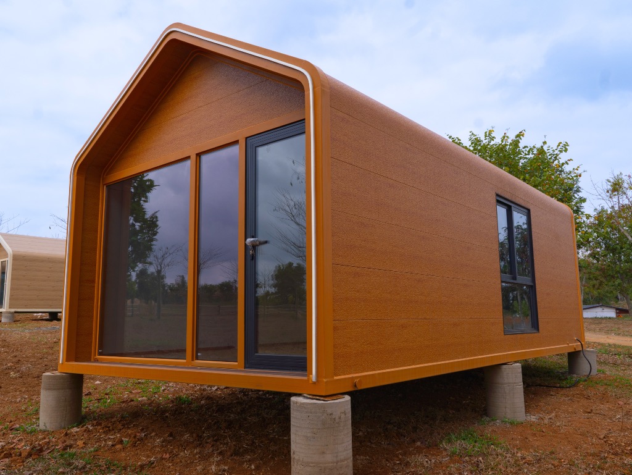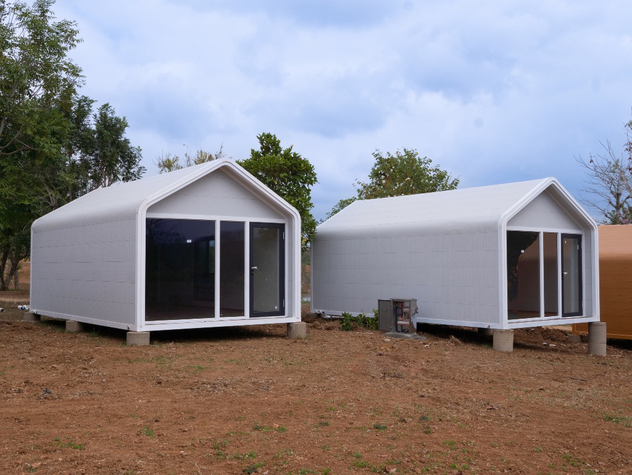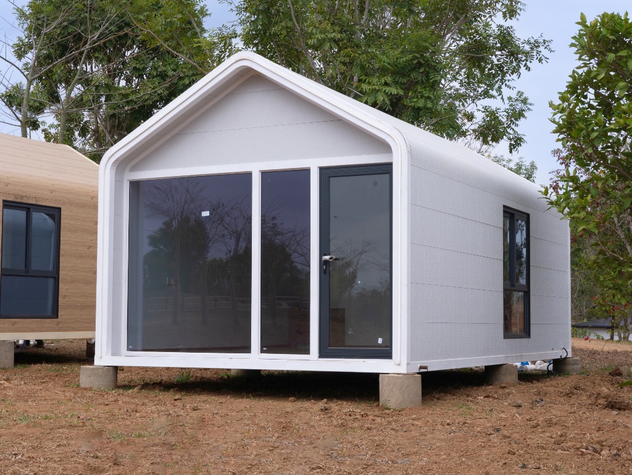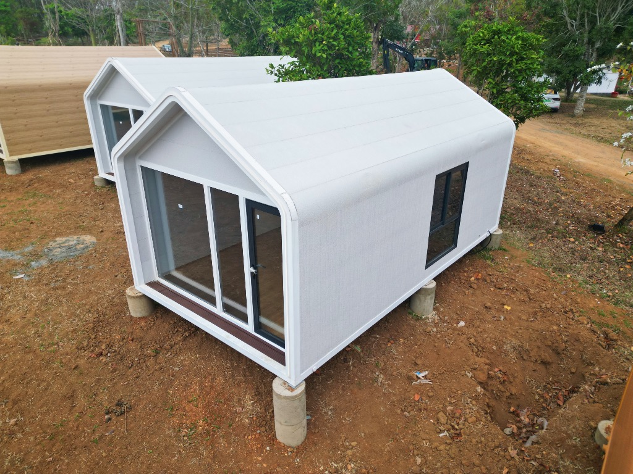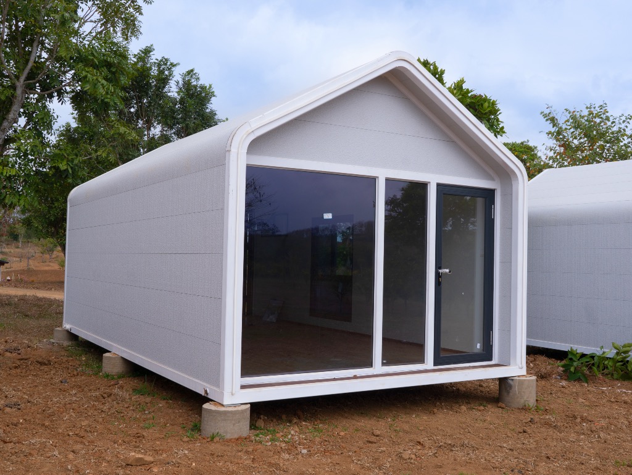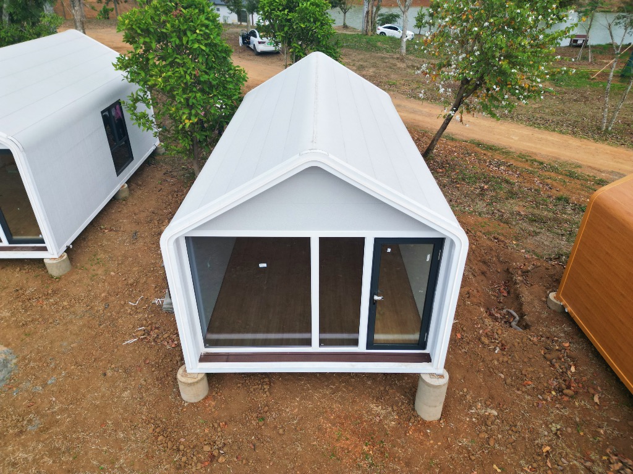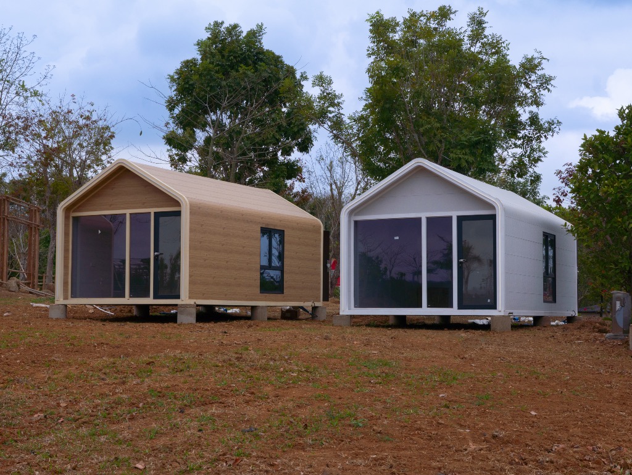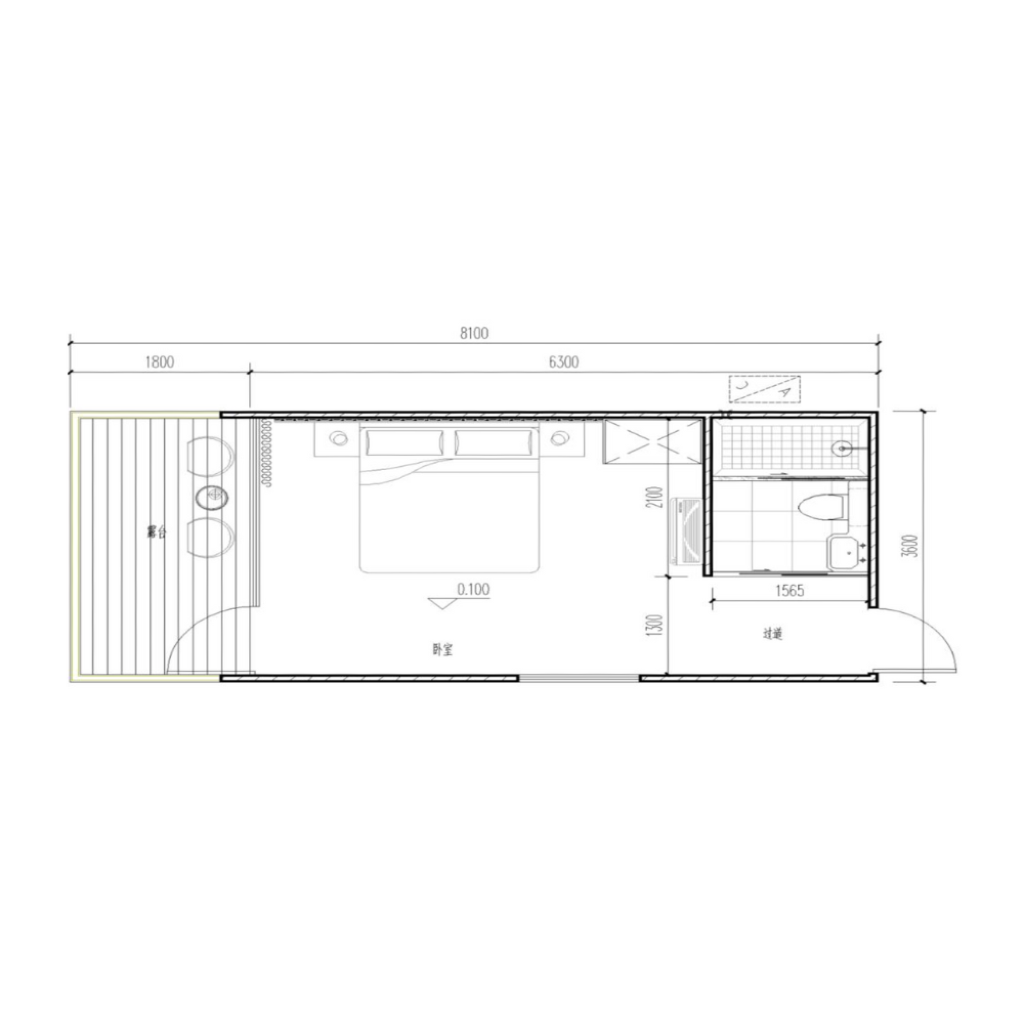Article code
EV-57788449
URSUS 1
Size:
LxWxH 7.5m x 3.2m x 3.25m
Building area:
27.20 m2
Total power consumption:
Max 10 Kw
Total net weight:
3.5 Tons
Included options:
Air conditioner , Bathroom (Sink, Cabinet, Shower head, Toilet, Door, exhaust fan, shower curtain, bath heater) , LED Light , 50L electric water heater (SAKURA)
Category:
URSUS HOUSE SeriesAdditional options
Select from the list below to add additional options to your order. The price will be calculated automatically based on the selected options.
- + Balcony
- + Kitchen (cabinet, hanging cabinet, sink, induction cooker, range hood)
This prefabricated house features an earthquake-resistant structure and an advanced thermal and sound insulation system.
The construction includes:
- Earthquake-resistant main structure: galvanized national standard profile 3.0mm
- Efficient thermal insulation: 16mm PU foam, 50mm fire-retardant XPS panels, and 6.0mm breathable membrane
- Double waterproof system: 375mm alloy exterior wall panels and 0.3mm breathable waterproof membrane
- Multi-layer sound insulation system: carbon crystal plate and OSB board
- Door and window system: insulated coated glass and broken bridge aluminum door
- Anti-slip flooring: stone plastic lock floor
- Customizable painting: UV anti-ultraviolet static spray paint
- Whole house water and electricity system: pipes, electrical wiring, switches, sockets, circuit protection
Integrated bathroom:
- Separate wet & dry area: 1.8m × 1.5m
- Electric water heater: 60L + shower
- Ceramic toilet: with faucet and sink
- Circulation exhaust fan
- Bathroom cabinet: basin, faucet, and mirror
This prefabricated house features an earthquake-resistant structure and an advanced thermal and sound insulation system.
The construction includes:
- Earthquake-resistant main structure: galvanized national standard profile 3.0mm
- Efficient thermal insulation: 16mm PU foam, 50mm fire-retardant XPS panels, and 6.0mm breathable membrane
- Double waterproof system: 375mm alloy exterior wall panels and 0.3mm breathable waterproof membrane
- Multi-layer sound insulation system: carbon crystal plate and OSB board
- Door and window system: insulated coated glass and broken bridge aluminum door
- Anti-slip flooring: stone plastic lock floor
- Customizable painting: UV anti-ultraviolet static spray paint
- Whole house water and electricity system: pipes, electrical wiring, switches, sockets, circuit protection
Integrated bathroom:
- Separate wet & dry area: 1.8m × 1.5m
- Electric water heater: 60L + shower
- Ceramic toilet: with faucet and sink
- Circulation exhaust fan
- Bathroom cabinet: basin, faucet, and mirror
How it works (Step-by-step process)
How to order a CAPHAUS modular house
-
Choose model and configuration
Select the appropriate type of house and additional options on the website or in our showroom.
📅 Want to see the house in person? — Book a visit -
Placing the order
After approving the layout and configuration, a contract is signed.
You receive a commercial offer and an invoice.
💳 Payment terms:
• Advance payment — 80% upon placing the order
• Remaining 20% — upon delivery to the installation site -
Production and delivery
Your house is custom-made to order.
⏱ Production and delivery time: 70 days -
Installation (optional service)
Our specialists connect utilities (water, electricity, sewage) and prepare the foundation.
The entire process is adapted to the specifics of the land.
🧱 An experienced architect is involved from the beginning to the installation. -
Turnkey delivery
You receive a fully move-in-ready house.
Just move in and enjoy.
